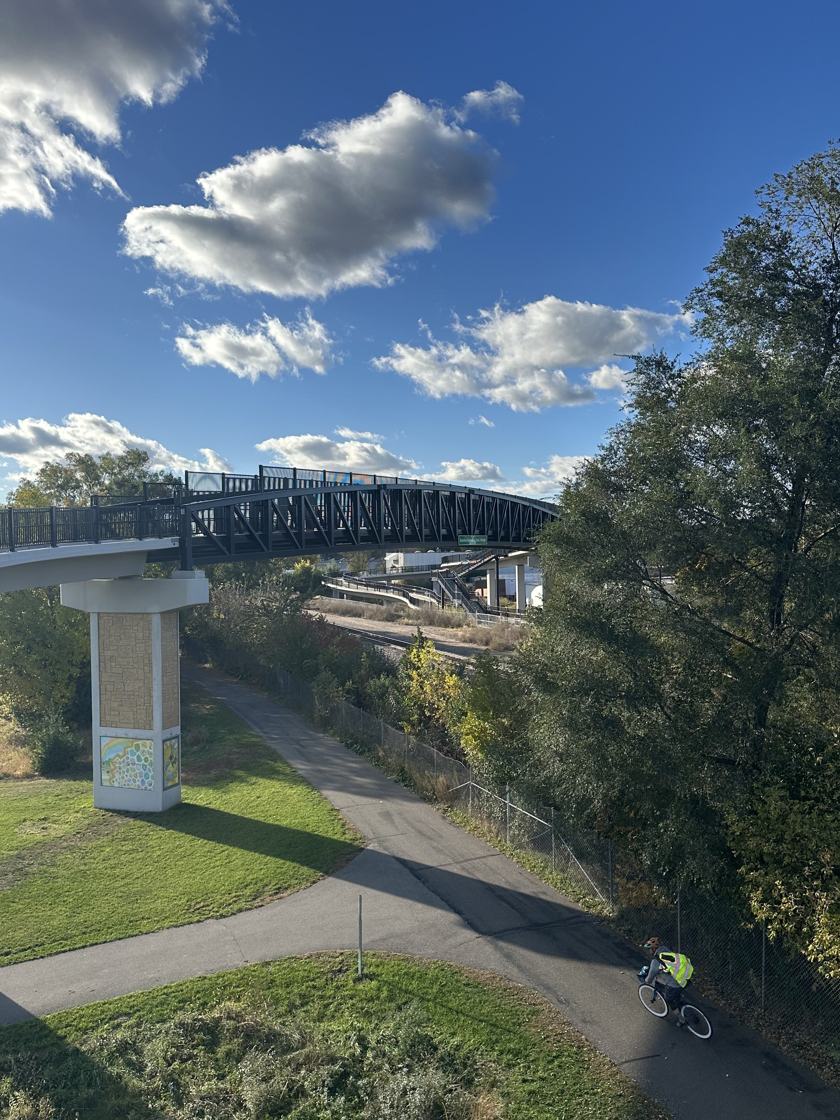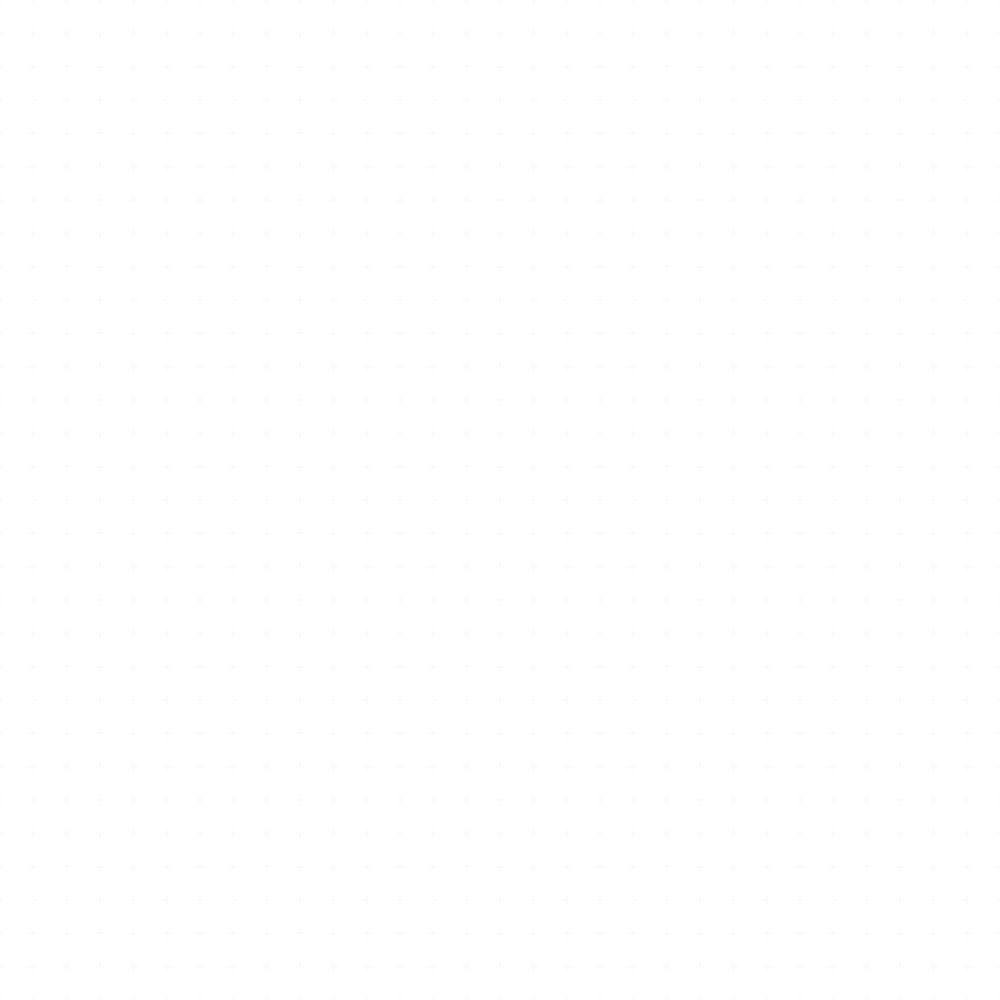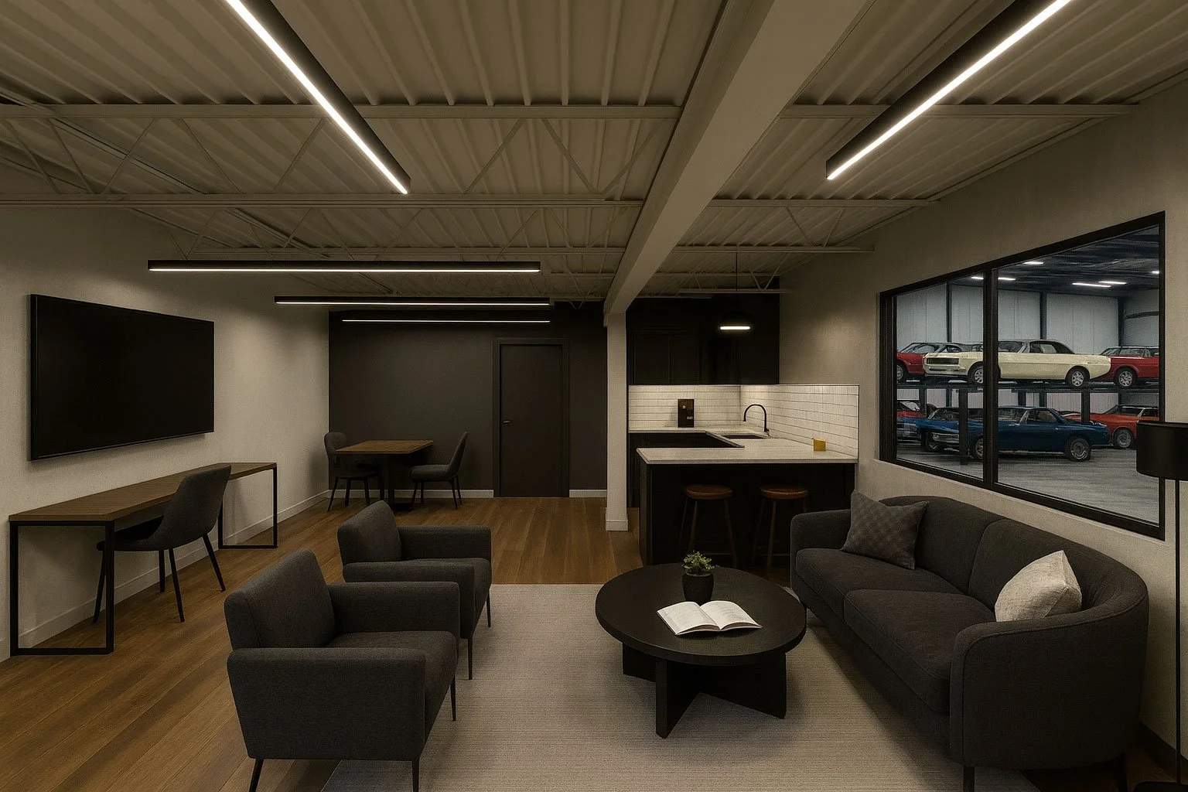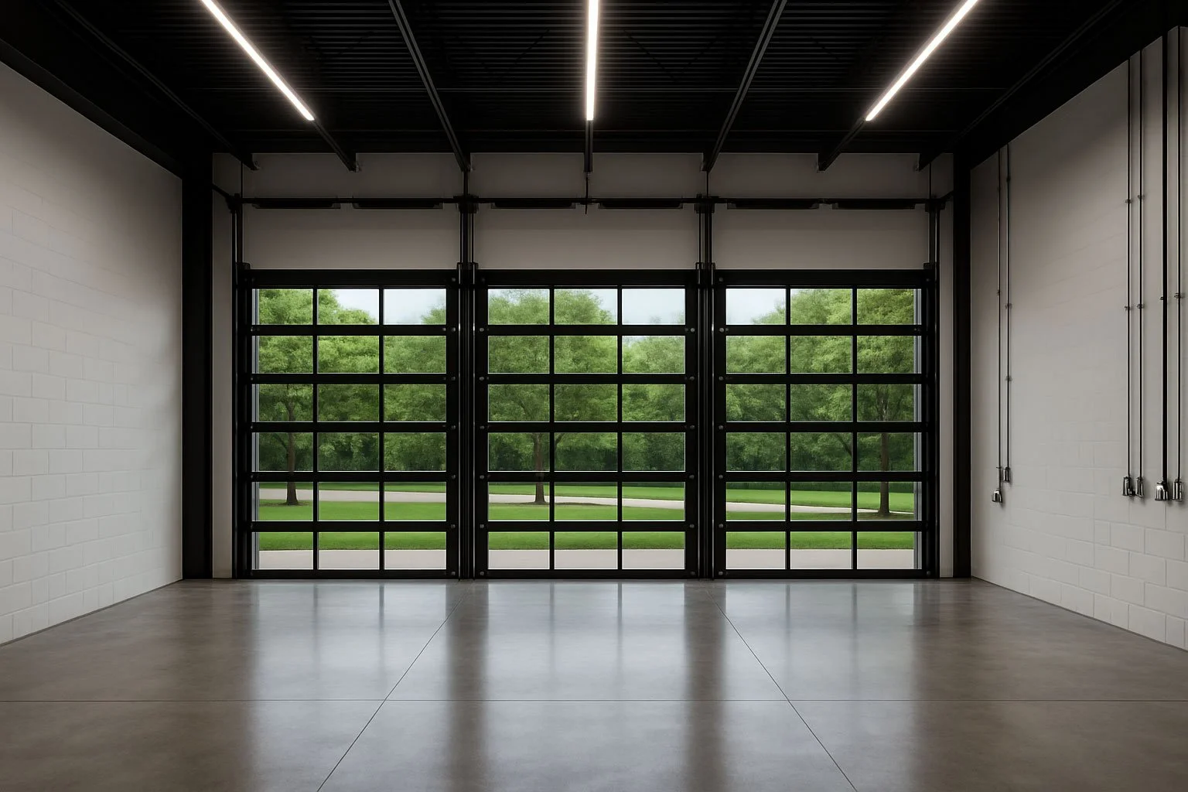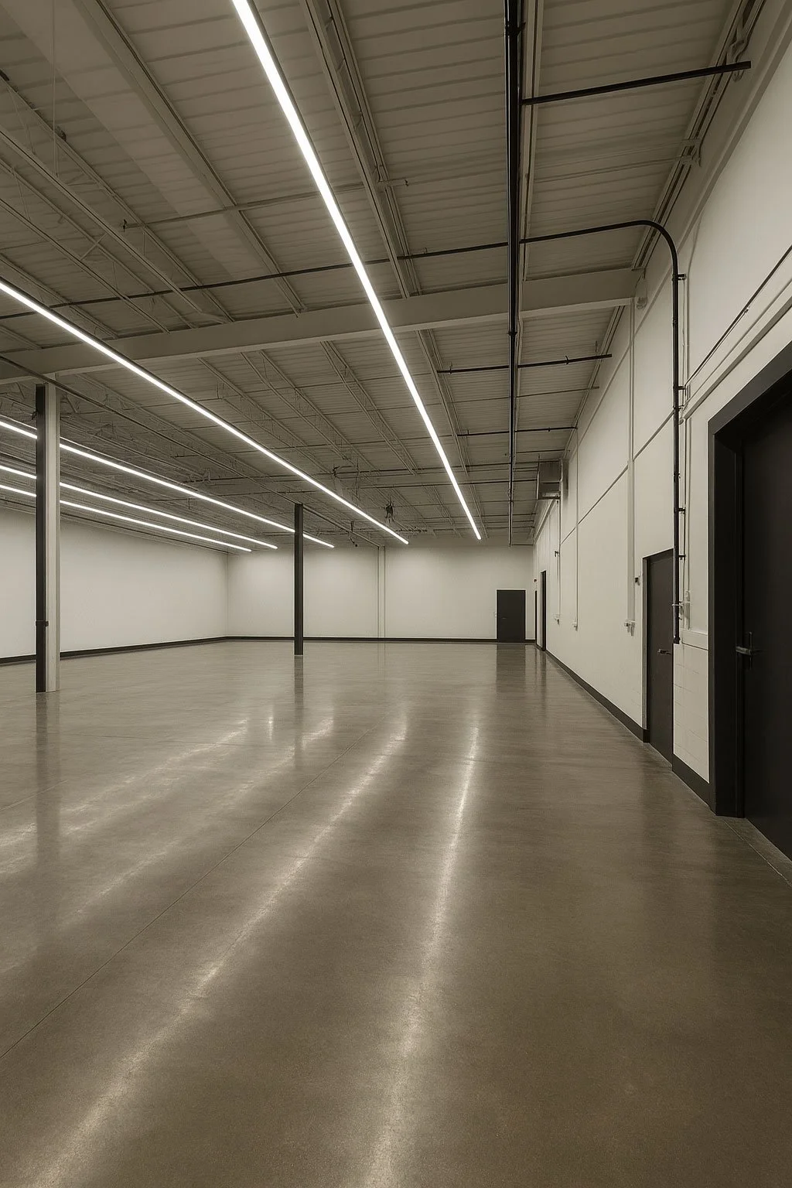READY. AIM.Flexible creative industrial space available now in St. Louis Park’s West End.
A New Kind of Industrial Space
Catapult West End is a launchpad for creative companies ready to make their mark. Built for makers, artists, and innovators, this multi-tennant office and industrial property in St. Louis Park brings together flexibility and function under one roof.
From experiential brands to design studios, Catapult offers the space and spirit to grow something remarkable.
Immediate tenant availability. Amenities coming Spring 2026.
Shape Your Space
1,500 to 25,000 square feet that flexes to fit your vision.
Park Without Limits
120 surface spots keep your crew and gear moving.
Fuel Your Work
Rooftop deck, clubroom, and bike storage for all tenants — coming Spring 2026*.
In the Heart of It
Steps from the Cedar Lake Trail, coffee shops, and St. Louis Park West End energy.
Space That Works Hard
Whether you need 1,500 or 15,000 square feet, Catapult West End flexes to fit your flow. Suites can be configured to suit a wide range of creative, production, and office uses. Plus, they all come with access to shared amenities (coming Spring 2026) designed to foster collaboration and connection.
Features & Amenities*
Rooftop deck
Clubroom with full kitchen
Bike storage
~120 on-site surface parking spaces
Direct access to the Cedar Lake Trail
*Conceptual renderings shown. Rooftop and other amenities will be developed only if there is sufficient tenant interest and participation.
Where It Lands
Located in the heart of St. Louis Park’s West End, Catapult connects you to everything and everyone that fuels your work. The area is walkable, safe, and vibrant, surrounded by coffee shops, breweries, and restaurants just steps from the front door.
Quiet when you need focus, but full of life when you don’t.
A Community Already in Motion
Catapult is coming to life with a mix of makers, artists, and innovators — each adding their own spark to the space.
Classic car storage + entertainment concept
Artist to Watch, a design-forward greeting card company
The next wave is yours to define.
Leasing Info
Flexible layouts, open design, and immediate move-in opportunities.
SF Total: 55,000
SF Available: 25,000
Lease Terms: 5–10 years
Lease Rates: Available By Request
Ready to Take Off?
If you’re a creative company looking for something beyond the ordinary, Catapult West End is ready to launch your next chapter.
